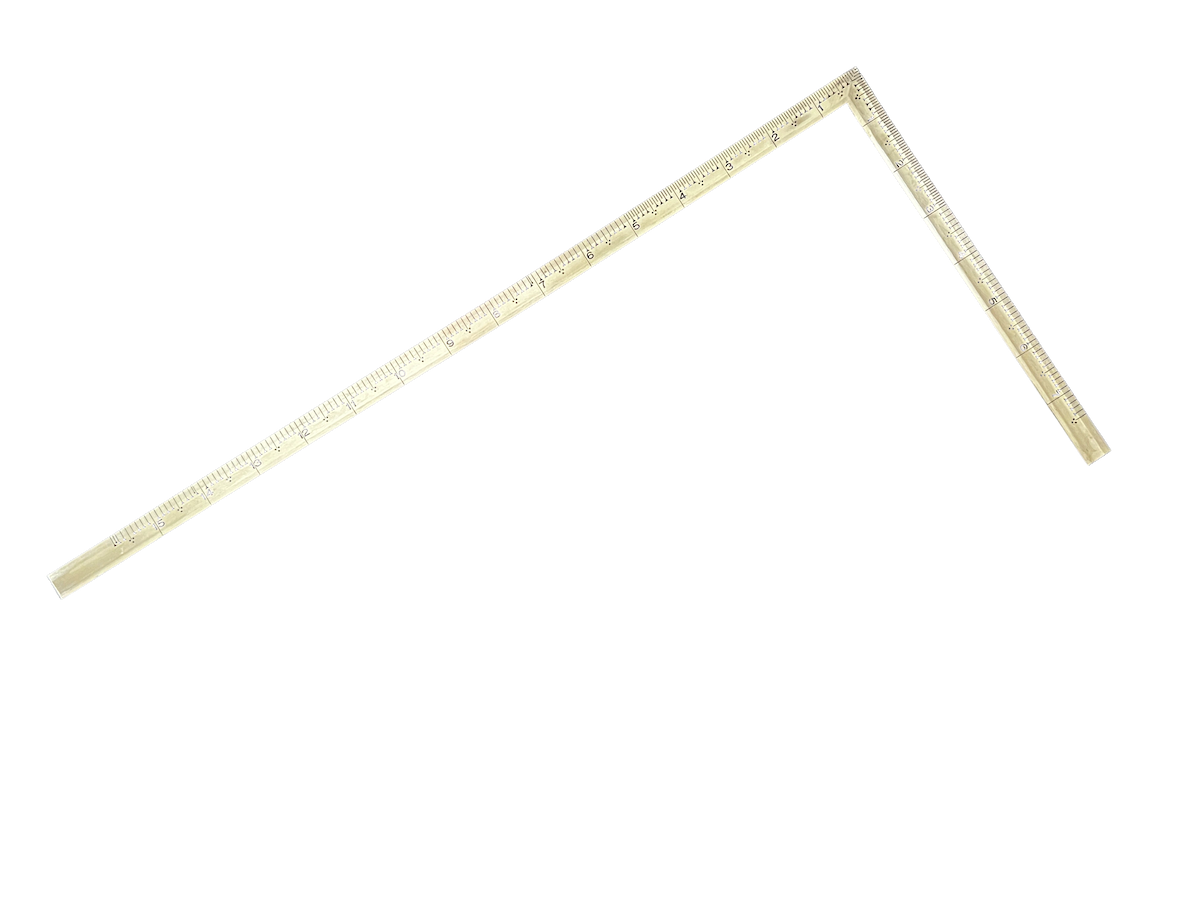The sashigane
More than a square: an incredible calculating device. Part 1 in a series.
This is part one in a series of posts:
- Sashigane 1: Introduction (this post)
- Sashigane 2: Traditional Units
- Sashigane 3: Physical design
- Sashigane 4: Hyoume and Urame
- Sashigane 5: Kou, ko, gen
- Sashigane 6: Simple usage
- Sashigane 7: Right triangle magic
I’ve recently learned a bit about a mind-blowing but ancient tool: the humble Japanese carpenter’s square. This amazing device has evolved over centuries to permit an incredible number of complex measurements.
Unfortunately, it will take more words to describe than really fit in a series of blog posts. All of the content from this series (and more) will eventually be moved to the “articles” section of this site.

For centuries, every joint, rafter, pillar, and beam in Japanese construction has been marked out primarily with three extremely modest tools:
A Japanese carpenter’s square, called a sashigane (指矩) . Confusingly, there are actually several different ways of writing the word sashigane in kanji characters, but I’ll stick with 指矩 as it tends to be the most common in books. You may also see it written as 指金 or 曲尺 almost as frequently. The latter is most commonly pronounced kanejaku, but it refers to the same tool. There are even more ways of writing it than this, but I’ll try to consistently use sashigane or 指矩 throughout this series.
An inkpot and silk line called a sumitsubo (墨壺 ). This ink pot is also used with a piece of bamboo called a sumisashi (墨差し ) as a marking pen. Western carpenters use chalk lines, but Japanese carpenters use ink! These ink pots were typically hand-carved by each artisan and can be quite beautiful.
A length of mizuito cord (水糸 ) to mark horizontal and vertical references. These kanji characters, by the way, mean “water string”.
A horizontal layout line is called rokuzumi in Japanese (陸墨 ) which means “land/shore ink” (basically meaning the horizon line). A vertical line is called tatemizu (立 て水 ) or “standing/vertical water”.
I don’t know for certain, but I strongly suspect that carpenters in ancient Japan used water with stretched mizuito cords to mark out true horizontal and vertical references at the job site. I wonder if they used
water levels to find horizontal, and perhaps dropped droplets of water or ink to find vertical. They could then stretched _mizuito_ cords between two identified points to mark true horizontal and vertical lines (laser levels have spoiled me).
These simple tools were used not just for modest homes and simple furniture, but also for astonishingly beautiful and complex temples and castles.

Look at this photo of Himeji castle. Consider that the original was built in the 1300’s, long before calculators, laser levels and the like. Just look at those arches and rafters! Incredibly, the layout was performed almost entirely with a sashigane (with little or no hand calculation!).
Overview of basic applications
Subsequent posts will describe more about how such a simple tool can perform so many layout taks. Here’s an outstanding overview of basic uses for the tool. This isn’t my work, someone else made this. The English closed-captioning is quite good, and it provides an excellent overview of the tool:
We will be covering everything discussed in that video in subsequent posts.
Next up: traditional Japanese units.